Morristown Renovation - Photos - Time Line
Here is a timeline of photos looking from the front of the new side of the store towards the opening to the old side of the store. This is quite the transformation!
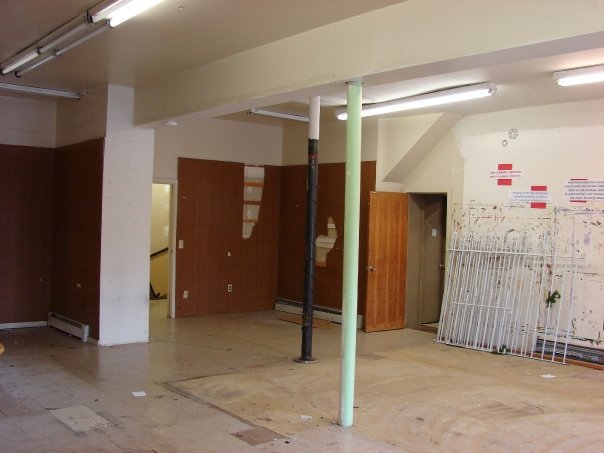
Before construction began.
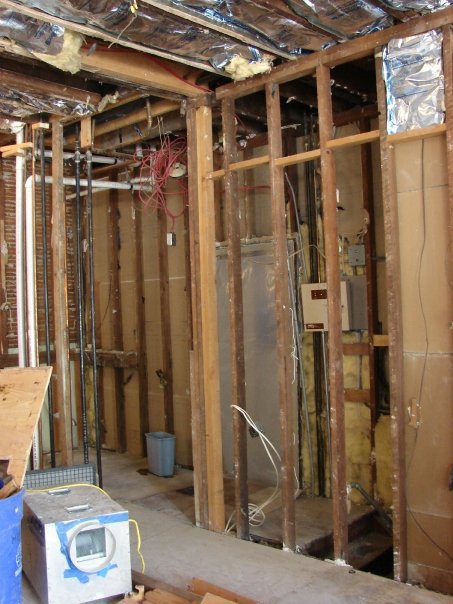
Drywall is down. All the structural wall components, plumbing and gas lines are still in place. Notice the top of the basement steps at the lower right. The steps will be moved forward a couple feet to where the drywall ends.
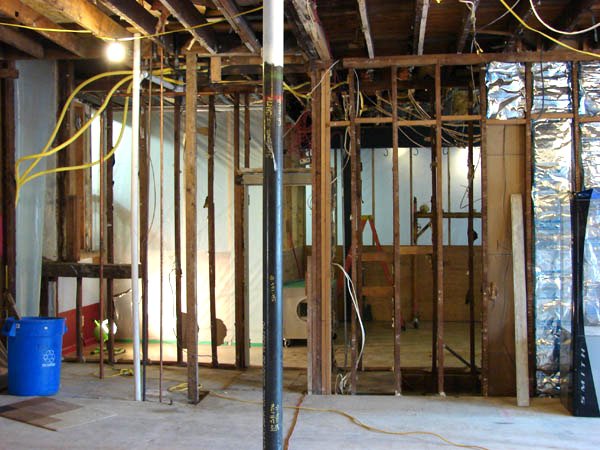
Gas lines have been moved to outer wall. (see yellow tubes) The temporaty plastic wall is up in the old side of the store.
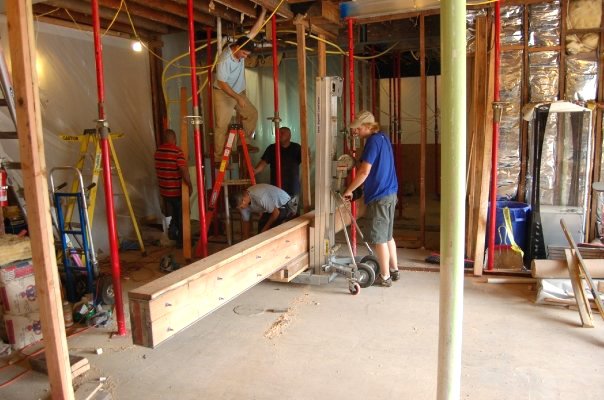
Structural wood columns have been removed. Temporary columns are holding up much of the center of the building. The new steal beams are being raised into place.
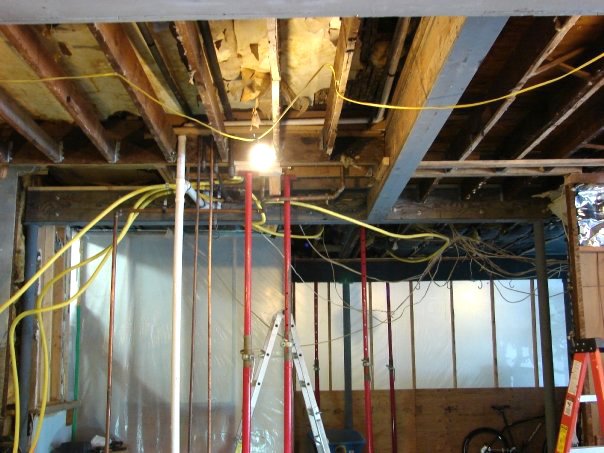
Steal beams are in place. Most of the old wooden beams have been attached to the new steal beams, with a couple exceptions where the temporary columns are still up.
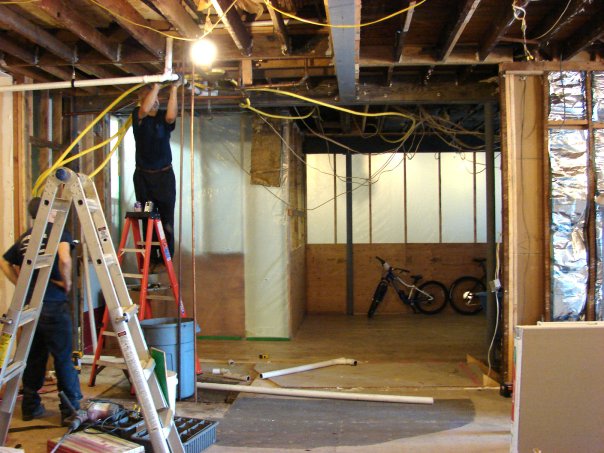
The size of the new opening is becoming clear now! The basement steps have been moved forward. You can see the top of the new steps peaking out. The plumber is working on moving the last of the plumbing to the outside wall.
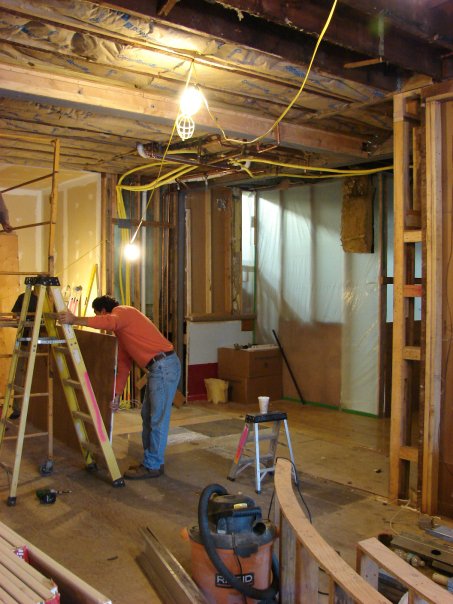
All the plumbing is out of the way. The new frame around the new top of the basement steps is complete.
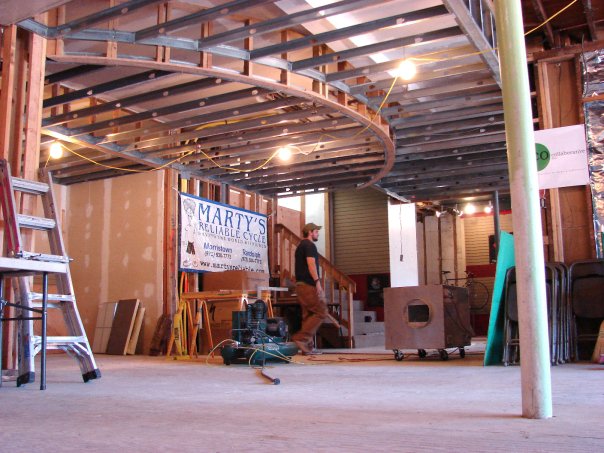
The temporary plastic wall is down. The framework for the new soffet is up.
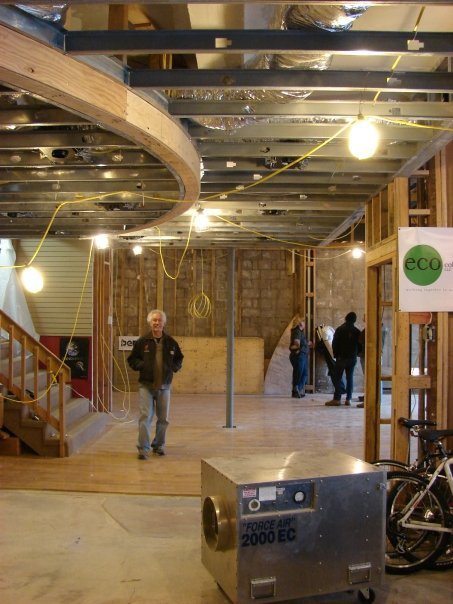
New recessed LED lights are installed in the soffet framework. The interior walls of the old side of the store have been gutted.
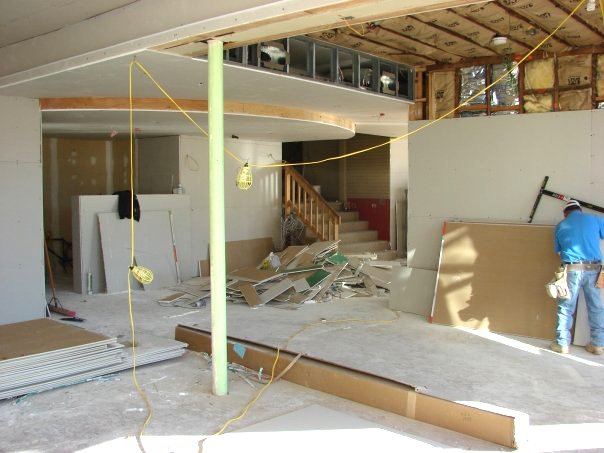
New drywall is almost all up.
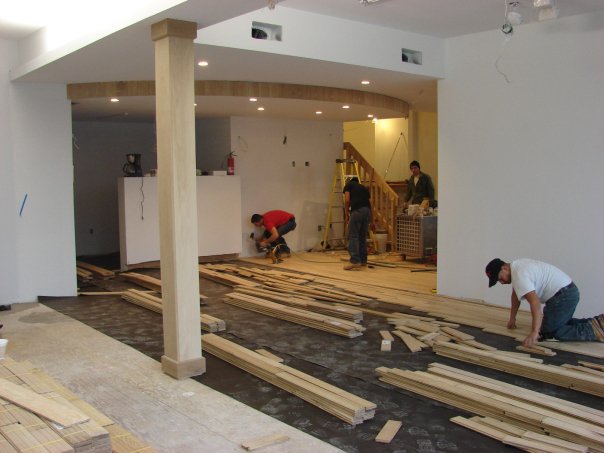
Drywall is complete. Wood trim is up. New wood floor is going in. Check out those LED lights in action!
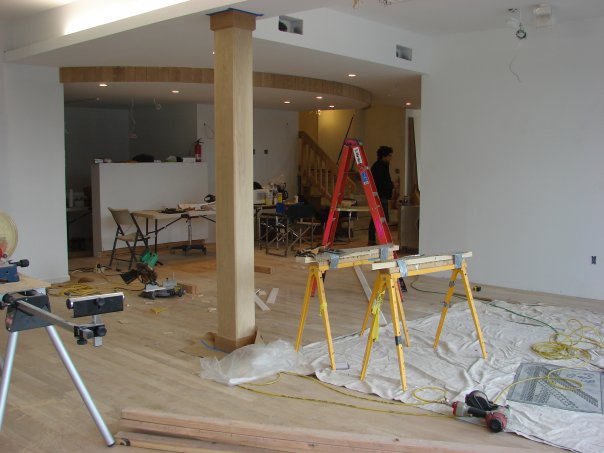
New wood floor is all layed out. It still needs to be sanded and finished.
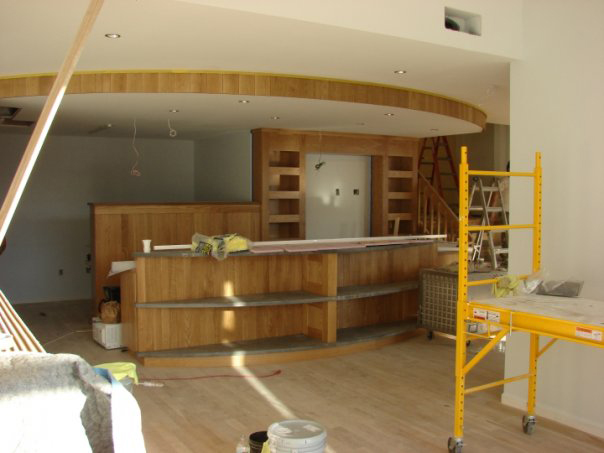
The counter and wood work has been installed.
Back to Morristown Renovation Main Page
